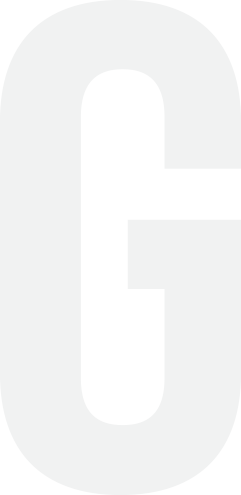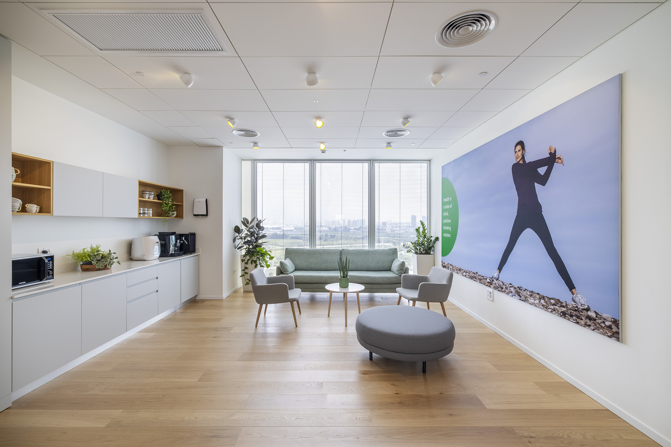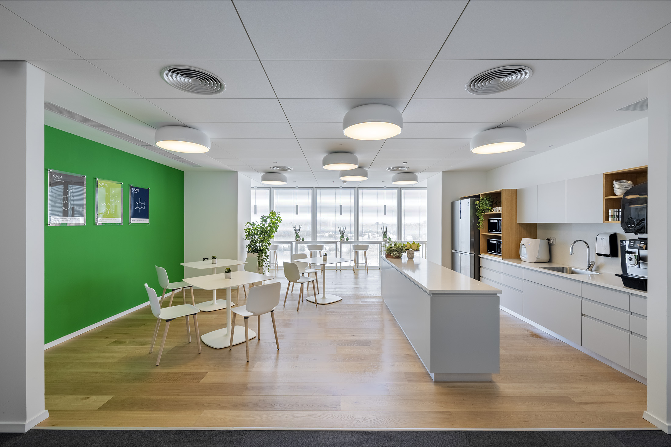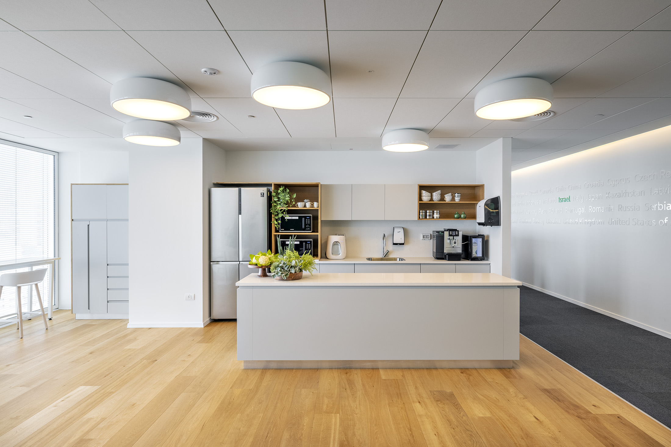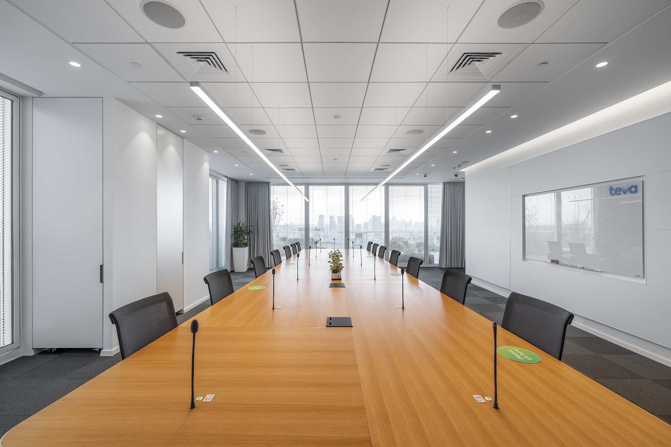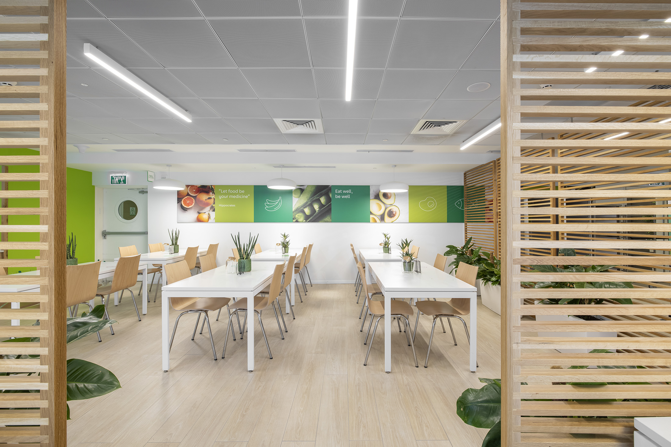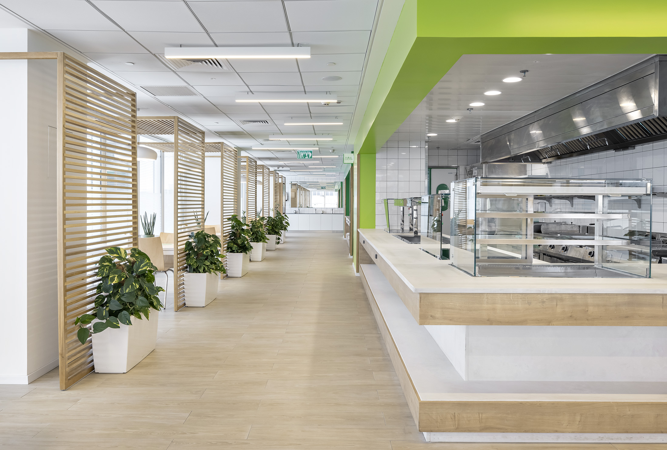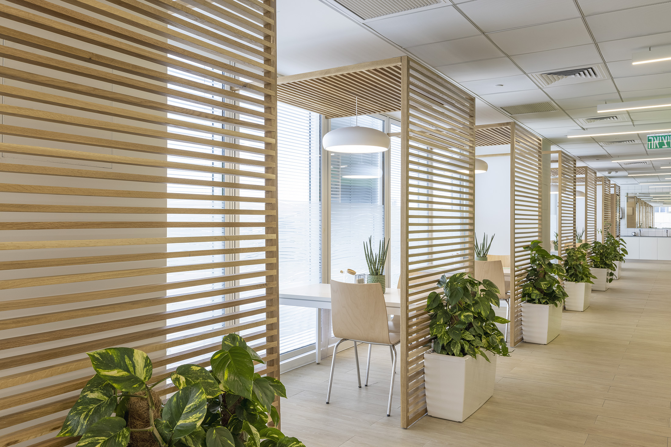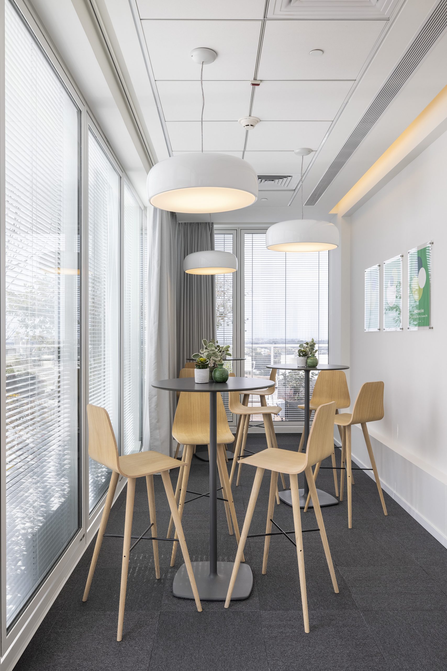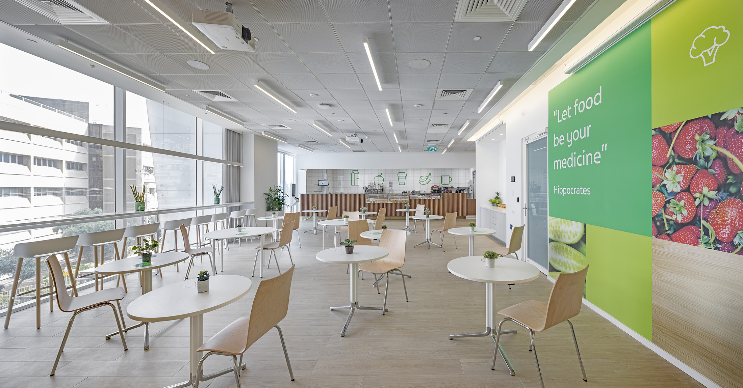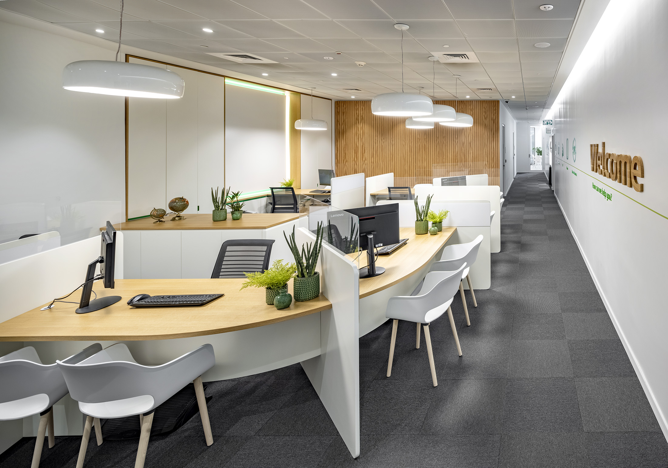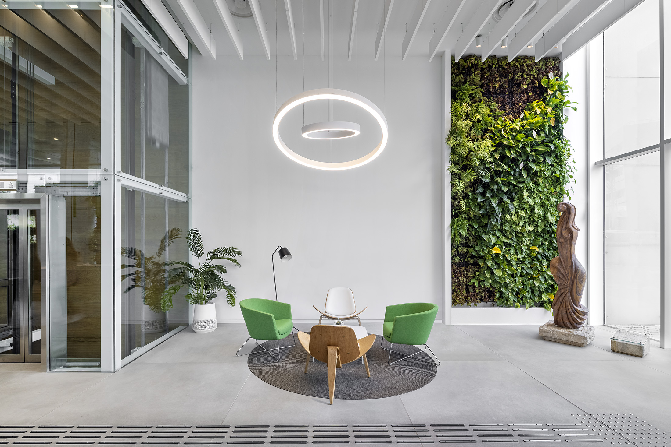
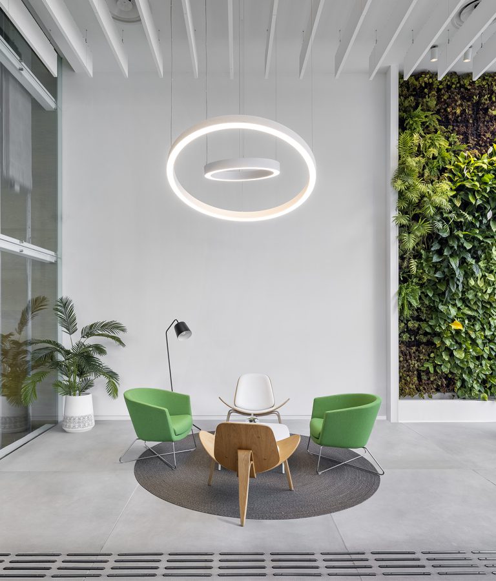
TEVA
19000 sqm, Tel Aviv Year of completion: 2020
Teva has selected its new offices in a state-of-the-art office building with a green standard in Ramat Hahayal in Tel Aviv, spread over 19,000 square meters on a ground where all employees are in one space.
Employees sit in co-working spaces including senior management in order to encourage collaborative work. The work environment includes available meeting spaces such as large cafeterias and spaceroom spaces for employee service.
In this project, we have created an architecture that expresses the transparency of the company. Open workspaces without closed corridors, all conference rooms have glass ceiling floor partitions that allow eye contacts from the aisles and work spaces and clean and minimalist architectural language is used as befits a pharmaceutical company, which is characterized by white ceilings and walls combined with oak wall cladding and flooring in dark gray carpets that include touches of wooden floors in the common spaces. In addition, the use of graphics derived from the company’s tradition includes color weighting and texture that will be repeated in the work stations and in the selection of soft furniture.
