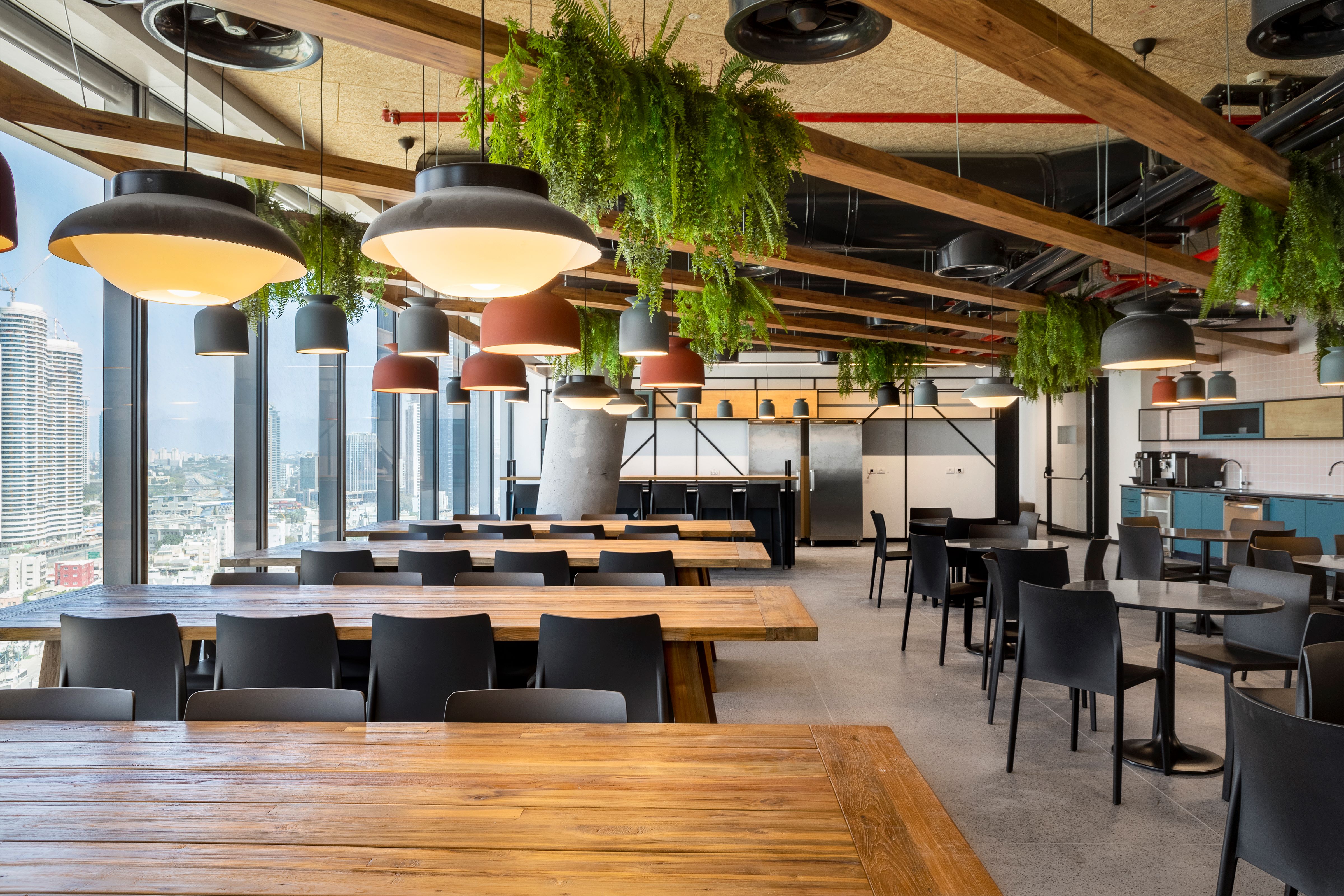
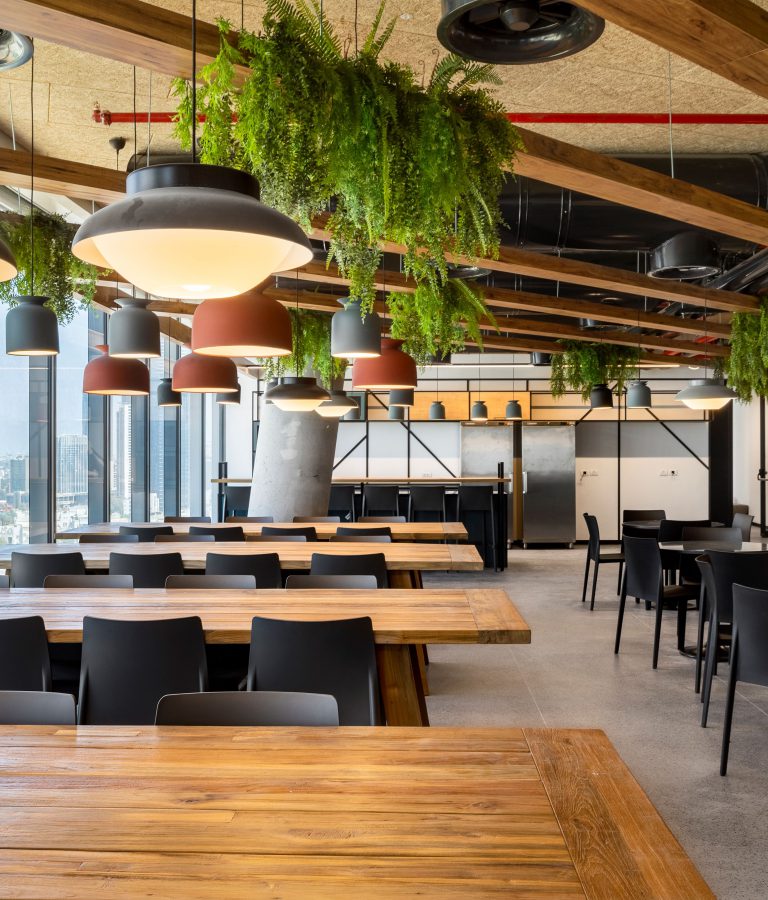
MOTOROLA
6300 sqm, TOHA tower Tel Aviv Year of completion: 2020
The Motorola project is located in TOHA Building in Tel Aviv. The project’s area is about 6,300 sqm, which are divided into laboratories, management offices, space, and communications rooms, a classified compound.

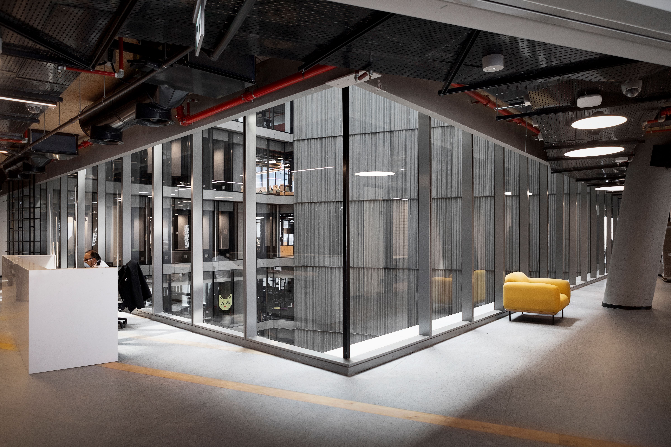
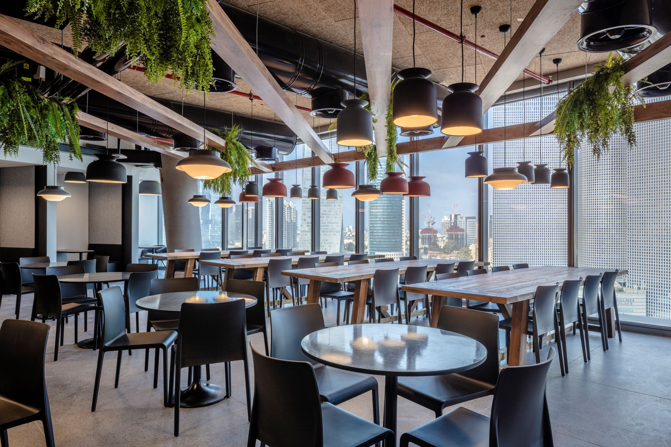
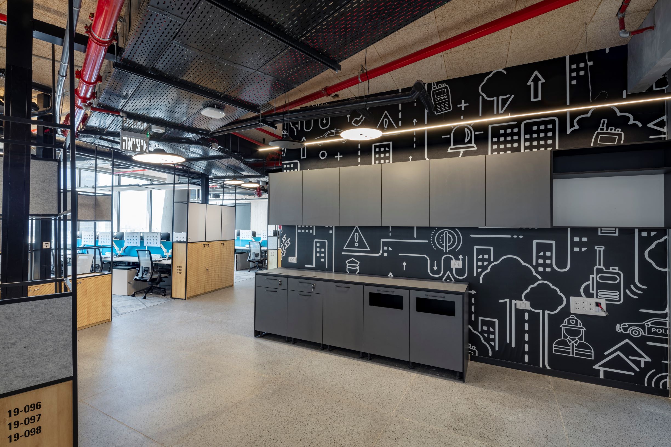
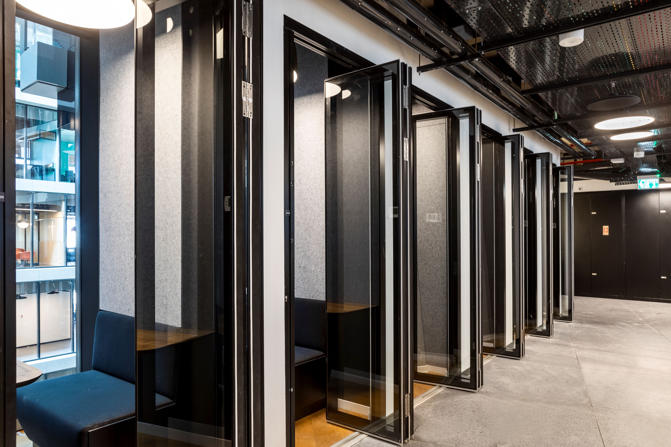
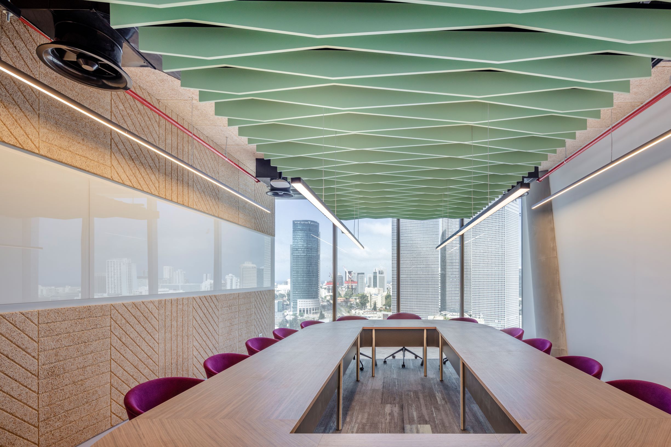
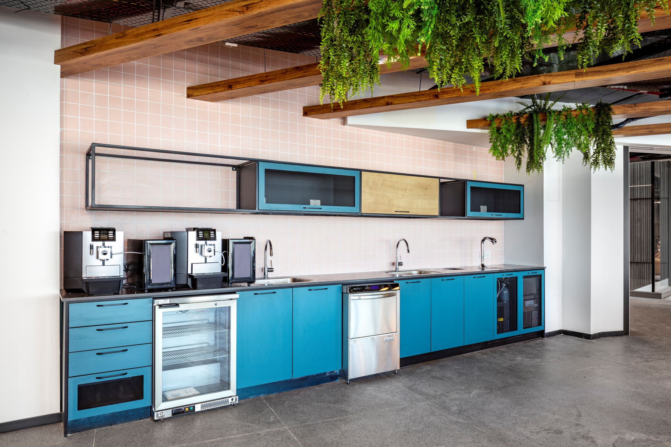
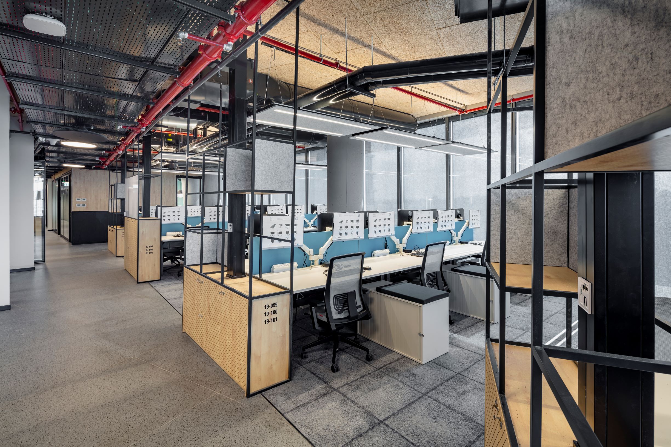
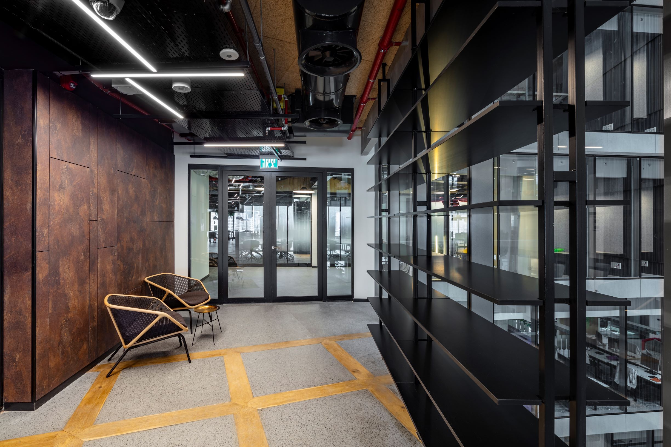
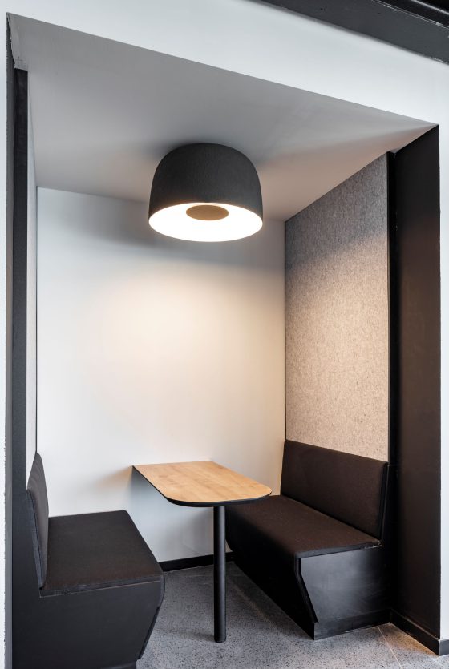
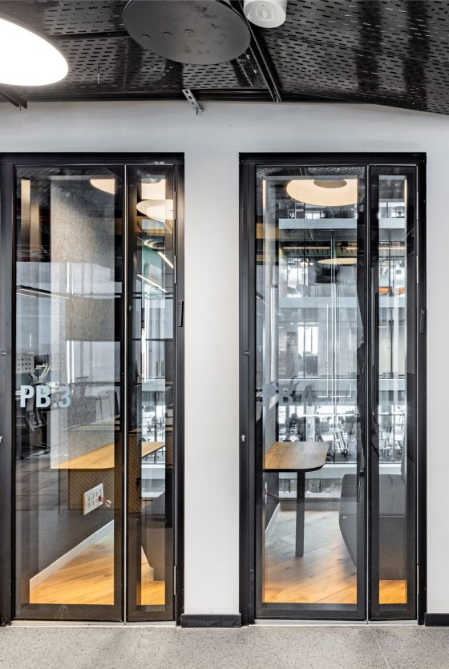
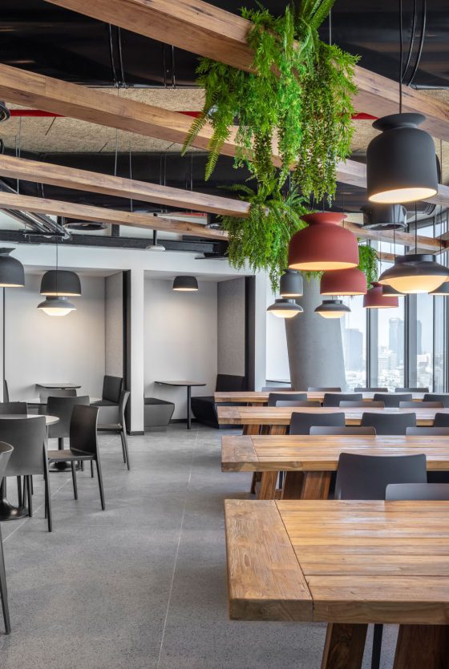
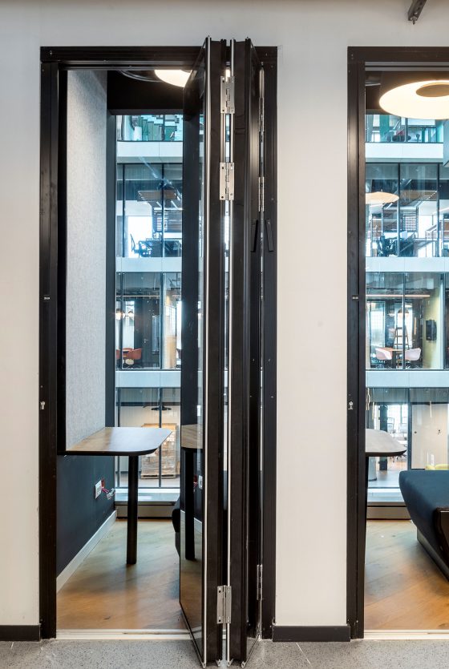
our collaborators
מעצבת אחראית: רונה הרמן \ ניהול פרויקט: ירון לוי \ קבלן ביצוע: יניב הנדסה \ ריהוט: וקסמן \ ריהוט משלים: טולמנס \ שטיחים: גומטכניקה \ פרקט: מאיר סרביאן \ מחיצות: אינובייט \ תקרות: וורקס \ תאורה : קרני תכלת \ יועצת תאורה: אורלי אברון אלקבס \ נגרות : וורקס \ קרמיקה: טל אור – אורית \ גרפיקה : ברעם \ צמחיה : אינטרפלנט \ צילום: עוזי פורת
Designer: Rona Herman \ Project management: Yaron Levy \ Contractor: Yaniv Engineering \ Furniture: Waxman \ Soft Furniture: Tollman’s \ Carpets: Gumtechnica \ Parquets: Meir Sarvian \ Partitions: Innovate \ Ceilings: Worx \ Lighting: Karney Tchelet \ Lighting Advisor: Orly Avron Alkabes \ Carpentry: Worx \ Ceramic: Tal Or – Orit \ Graphics: Baram \ Greenery: Interplant \ Photographer: Uzi Porat



