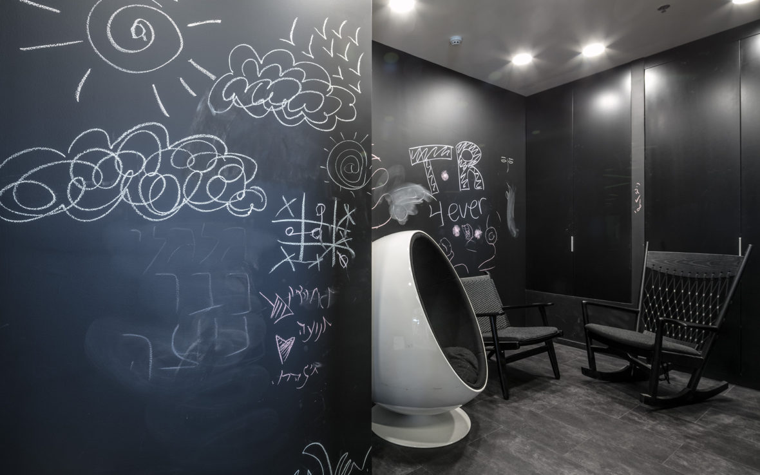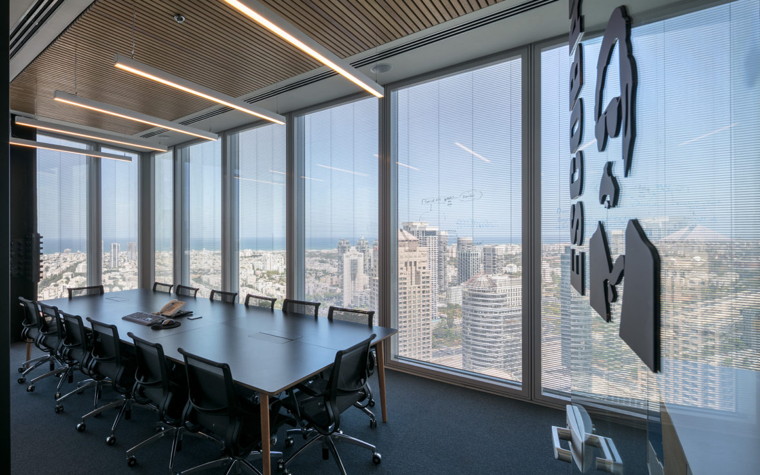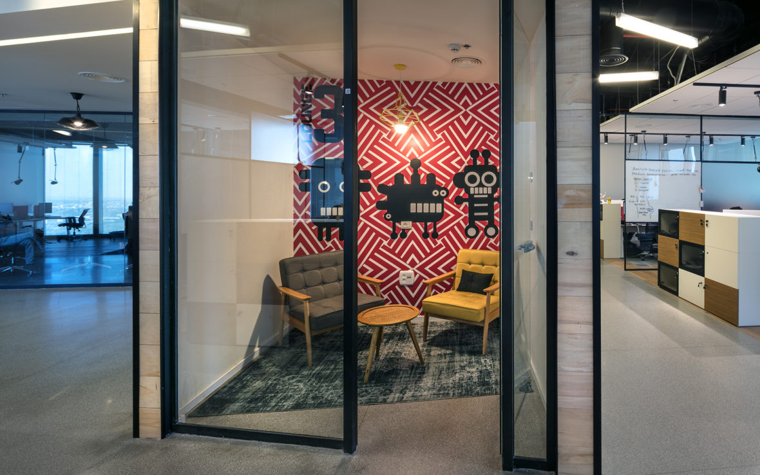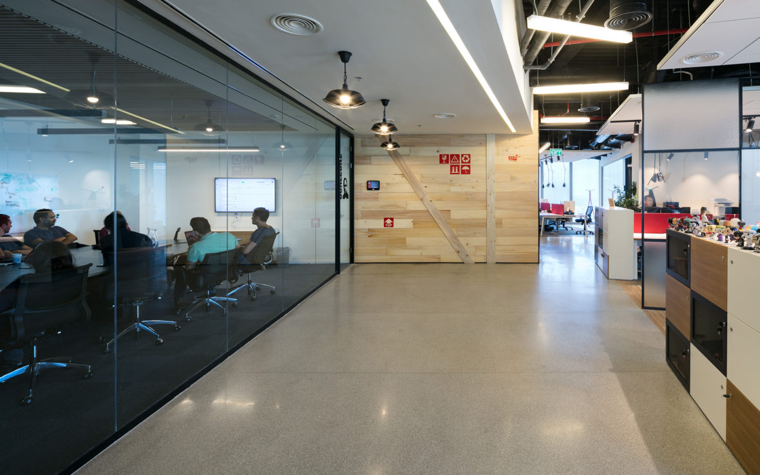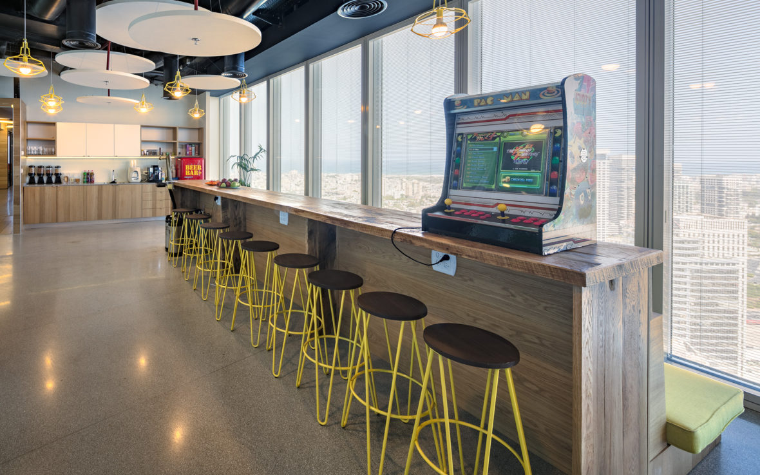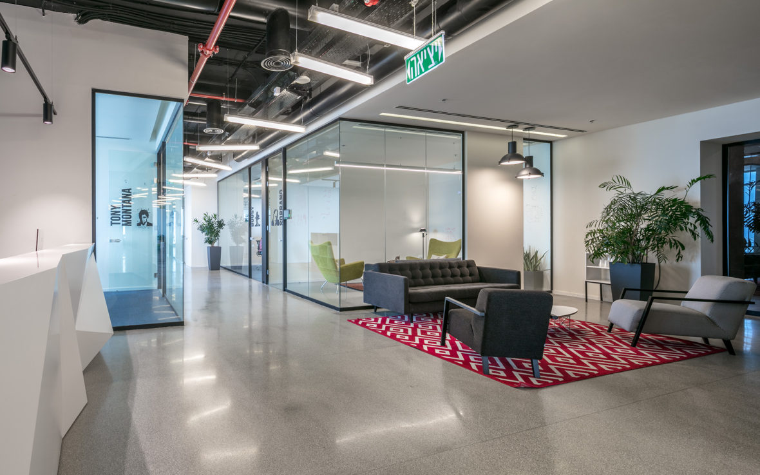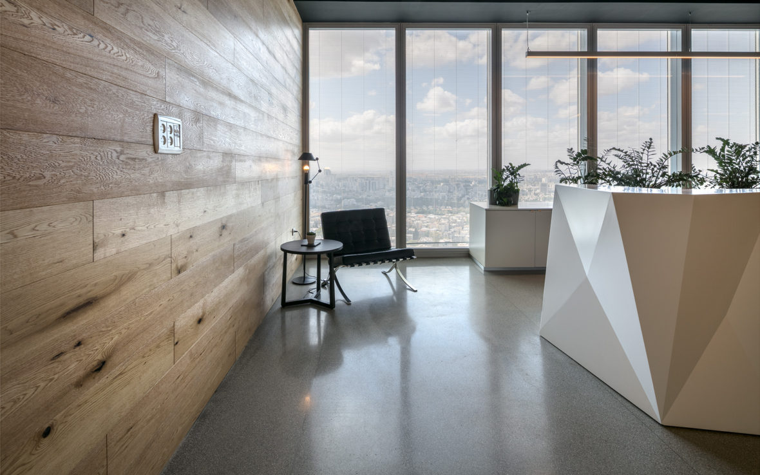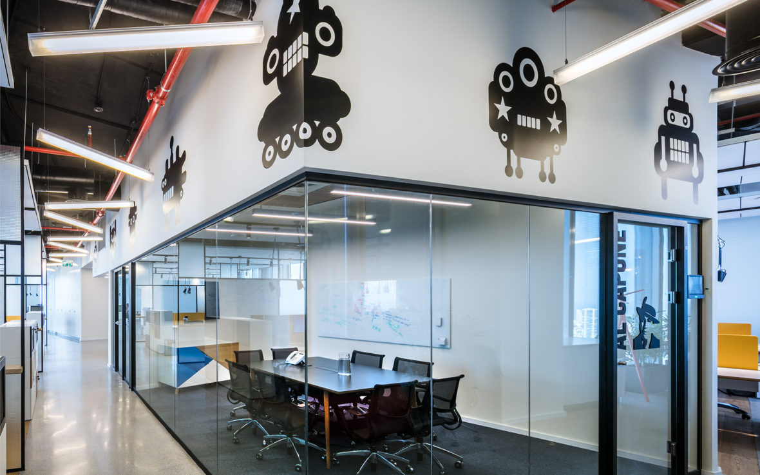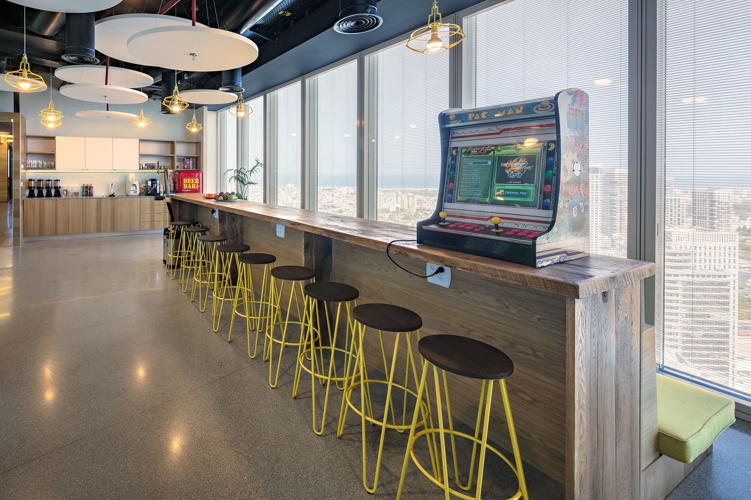
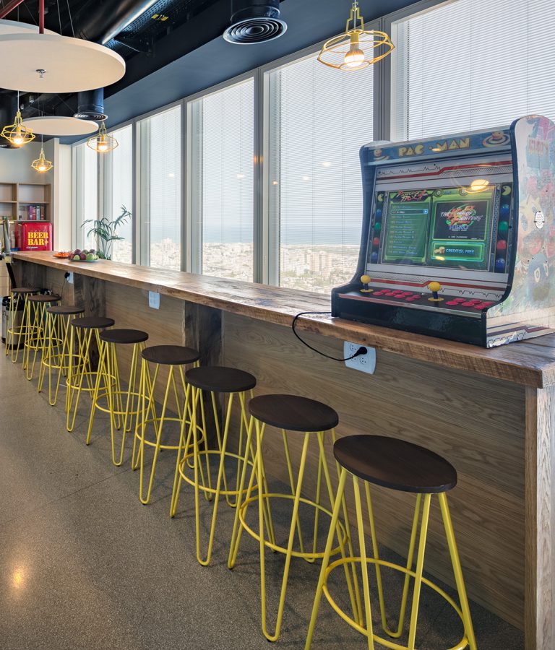
AVANTIS
1800 sqm, Atrium tower Ramat Gan Year of completion: 2017
Selected space Atrium building in Ramat Gan is high floor space (about 3.5 feet tall concrete) surrounded by a transparent screen walls to views of Tel Aviv and the sea to the West.
Inner front floor made transparent curtain wall facing the transparent which lifts up and down in and create dynamic feeling on this side of the floor.
The guiding design principles. Creating open spaces and using clean and modern lines, many substances where the aim is to create a different Ministry, meaning no more conventional office we have seen in the past.
At the reception we got our bold décor of oversized desk imorfit shaped three-dimensional geometry. In the work spaces are Belgian metal partitions that combine wooden shelves, glass ״GRANDMA״ and glass of milk which is also used as whiteboard calendar for your employees.
The spacious cafeteria space contains many materials that integrate elements together to create interest, including cafeteria diners who were external shape of small houses, where you can eat and/or work comfortably.
We have also floor ESCAPE ROOM He and play area, this area watching the outer façade and internal sea toward the elevators.
החלל הנבחר בבנין אטריום ברמת גן הינו חלל קומה גבוהה (גובה הבטון כ 3.5 מטר) המוקף קירות מסך שקופים הצופים לנוף המרהיב של תל אביב ולים בכיוון מערב. לקומה חזית פנימית עשויה קיר מסך שקוף הפונה לפיר המעליות השקופות אשר עולות ויורדות במשל כל היום ויוצרות תחושת דינאמיות בצד זה של הקומה.
העקרונות העיצוביים המנחים היו- יצירת חללים פתוחים ומרווחים, שימוש בקוים נקיים ומודרנים, יישום חומרים רבים ומגוונים כאשר המטרה היא ליצור משרד ״שונה״, כלומר לא עוד משרד קונבנציונאלי שכבר ראינו בעבר.
באיזור הקבלה השגנו את מטרתינו בעיצוב נועז של דלפק גדול במיוחד בעל צורה אימורפית גיאומטרית תלת מימדית.
באיזורי חללי העבודה הפתוחים מפוזרות מחיצות מפרזול בלגי המשלבות מדפי עץ, זכוכית ״סבתא״ וזכוכית חלבית המשמשת גם כלוח מחיק עבור העובדים.
חלל הקפיטריה המרווחת כוללת אלמנטים מחומרים רבים המשתלבים יחד ויוצרים ענין רב, בין היתר בקפיטריה מוקמו דיינרים אשר צורתם החיצונית היא של בתים קטנים, שם ניתן לאכול ו/או לעבוד בצורה נוחה ונעימה.
שילבנו בקומה גם ESCAPE ROOM שהוא איזור מנוחה ומשחק לעובדים, איזור זה צופה בחזית החיצונית לים ובפנימית לעבר המעליות.

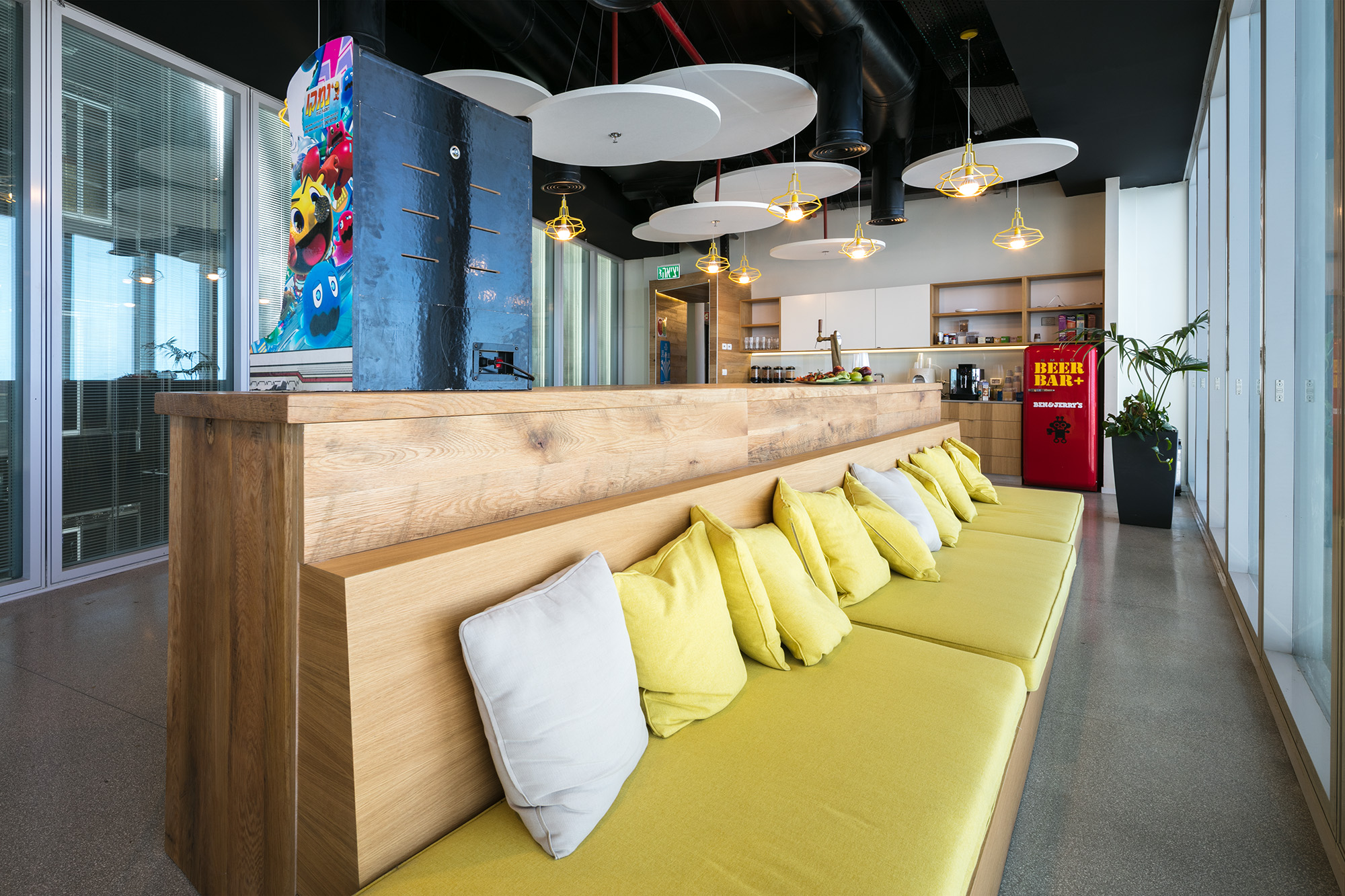
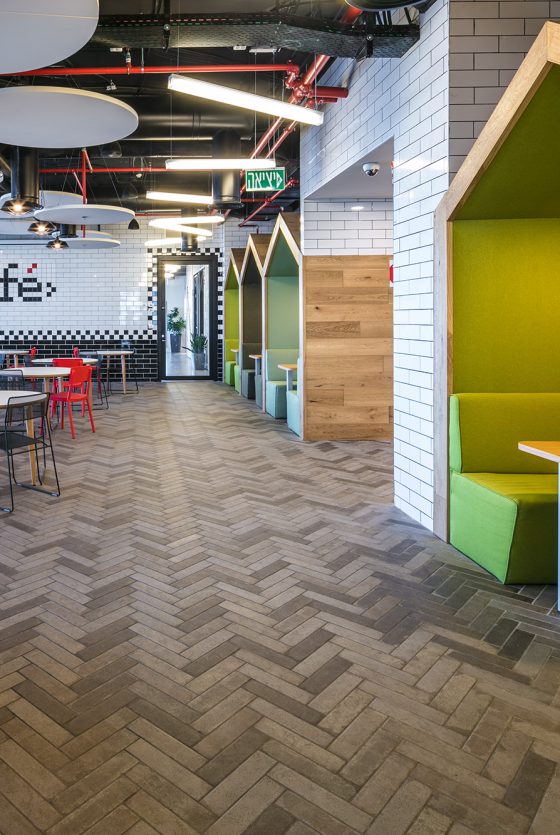
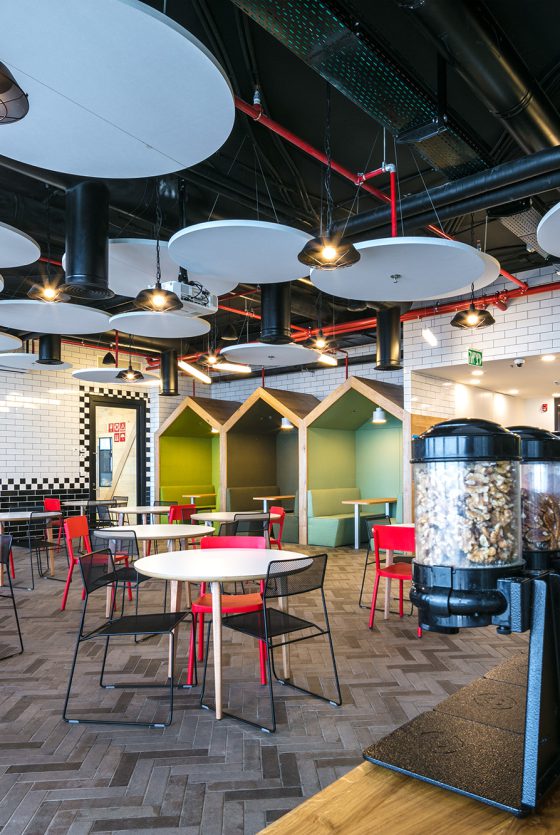
our collaborators
מעצבת אחראית: דנה אברמסון / ניהול פרויקט: עומר וייץ וגבע רוזנברג / ניהול פרויקט מטעם המזמין: גלעד אקסלרוד / ביצוע: יניב הנדסה / גרפיקה: זאב לוין וסטודיו לוקה / ריהוט: גלובל טקניון / מחיצות: אינובייט / שטיחים: כרמל ביזנס / תאורה: ריג’נט / נגרות מיוחדת: אפרים בדיאן / צלם: עוזי פורת
Designer: Dana Abramson \ Project management: Omer Weitz and Geva Rosenberg \ Project management on behalf of the client: Gilad Exelrod \ Contractor: Yaniv engineering \ Graphics: Ze`ev Levin and studio Luka \ Furniture: Global Technion \ Partitions: Innovate \ Carpets: Carmel Business \ Lighting: Regent \ Special Carpentry: Efraim Badian \ Photographer: Uzi Porat



