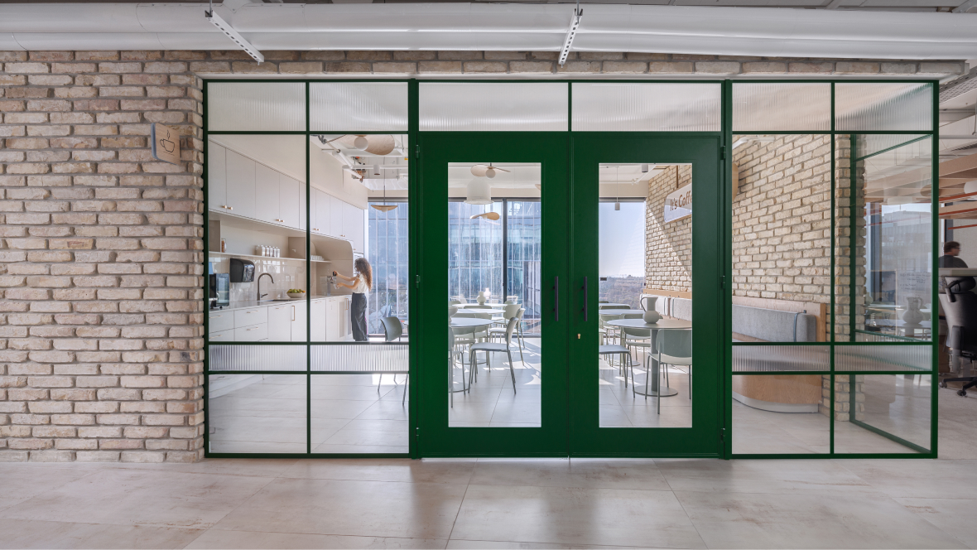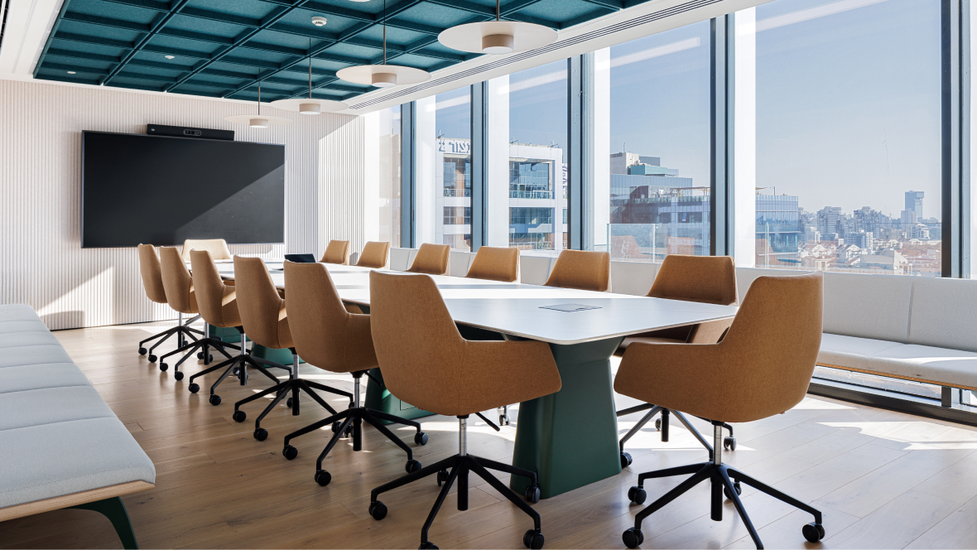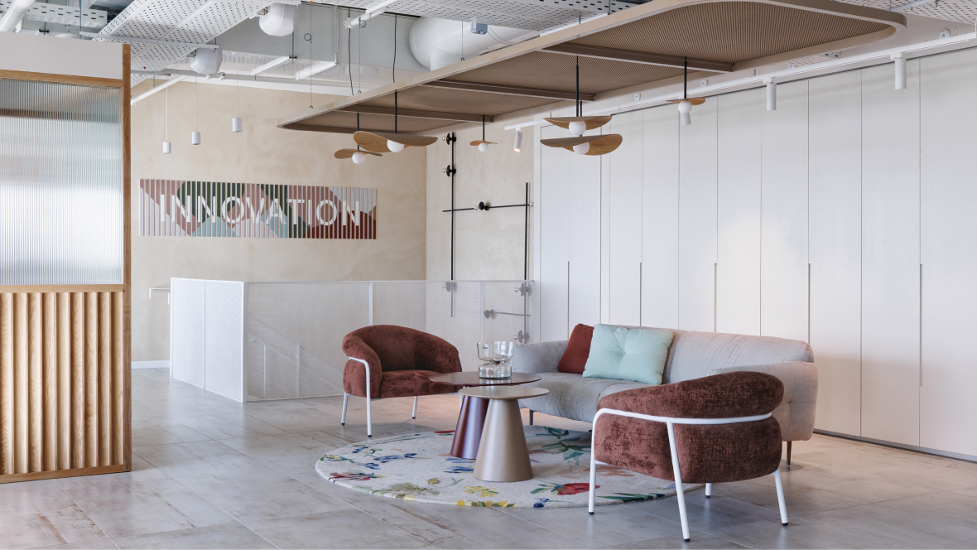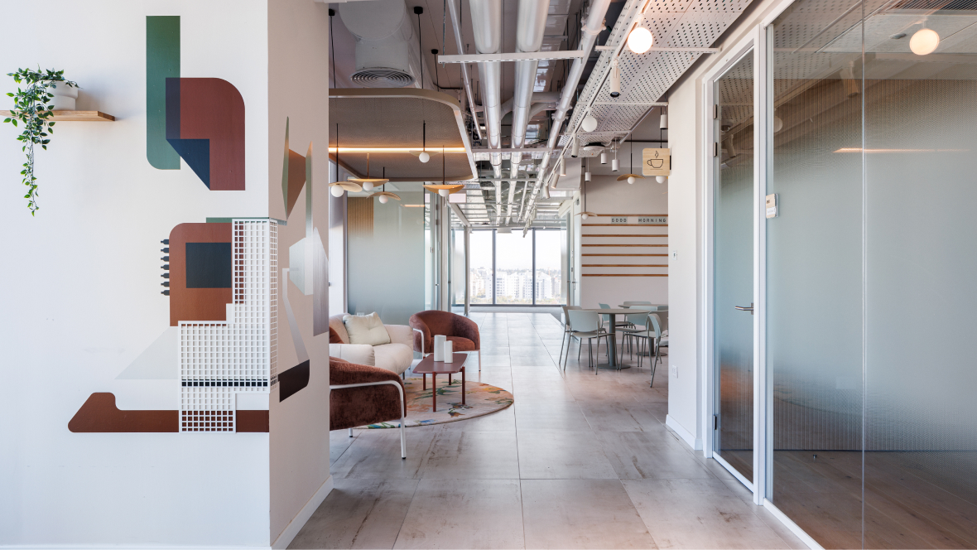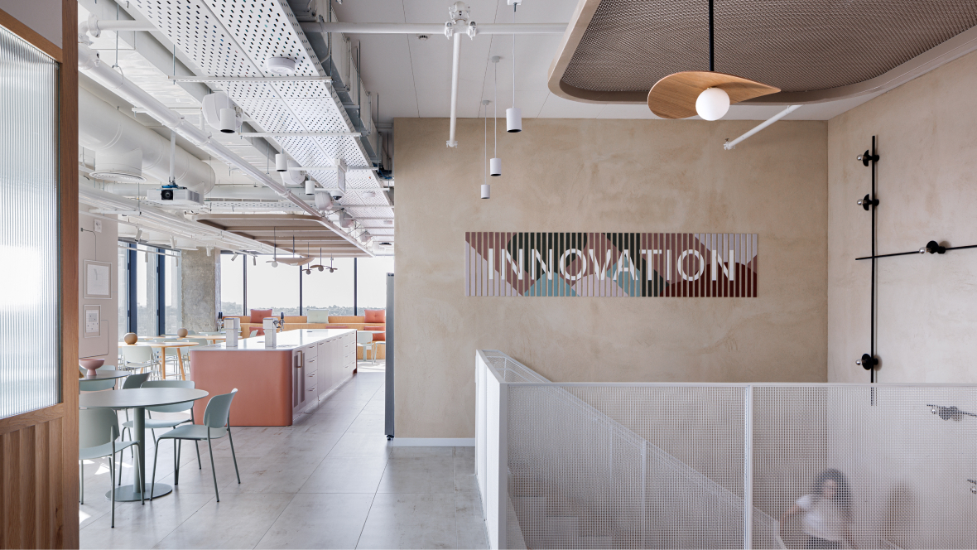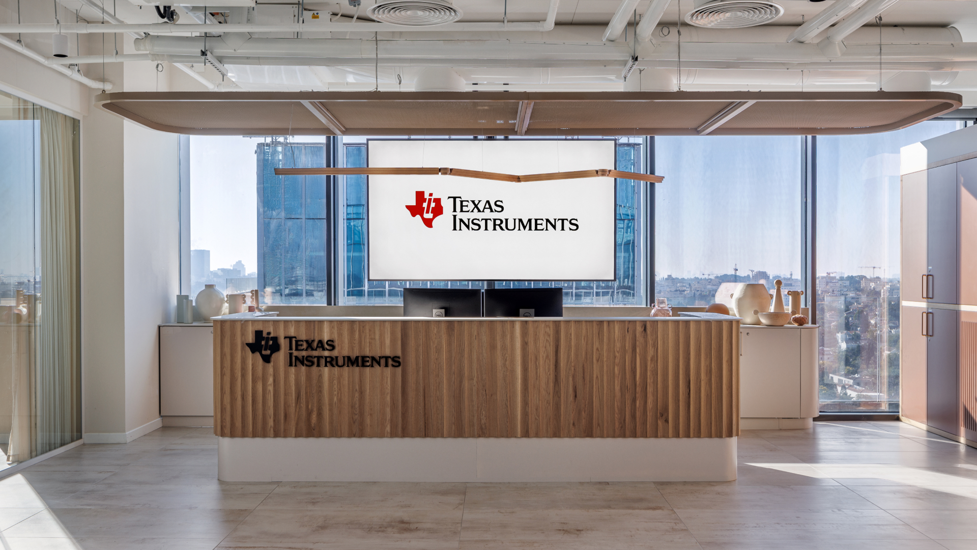
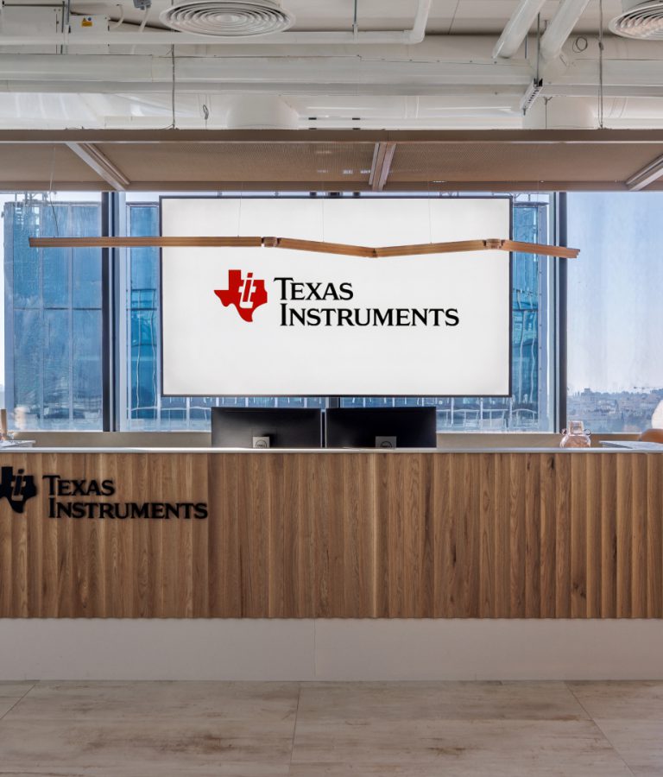
Texas International
Client: Texas Instruments Area: 4,500 SQM Year: 2024 Location: Raanana
Design Team: Vered Gindi
Design Lead: Sivan Aniv
Team Design: Liron Kalev, Rotem Citron Luke
The architectural design for the Texas Instruments office in Ra’anana, Israel, embodies a concept of a “White Desert” with vibrant color points, blending modernity with creativity. Spanning three floors, the design aims to foster a collaborative and dynamic work environment, integrating open workspaces, private offices, meeting rooms, and cafeterias on each floor.
The overall design concept is inspired by the minimalist and serene aesthetic of a white desert landscape, characterized by clean, bright spaces. The use of white tones across walls, ceilings, and floors creates a sense of openness, tranquility, and clarity. Against this neutral backdrop, strategically placed color accents in the form of furniture, walls, and decor serve as focal points, introducing vibrancy and energy to the environment. These color elements evoke a sense of innovation and creativity, complementing the technological advancements at the heart of Texas Instruments.
Each of the three floors is carefully curated to enhance both productivity and collaboration. The layout is open and flexible, with expansive workspaces that encourage interaction and teamwork. Glass partitions and modular elements define areas while maintaining an open, airy feel.
…

