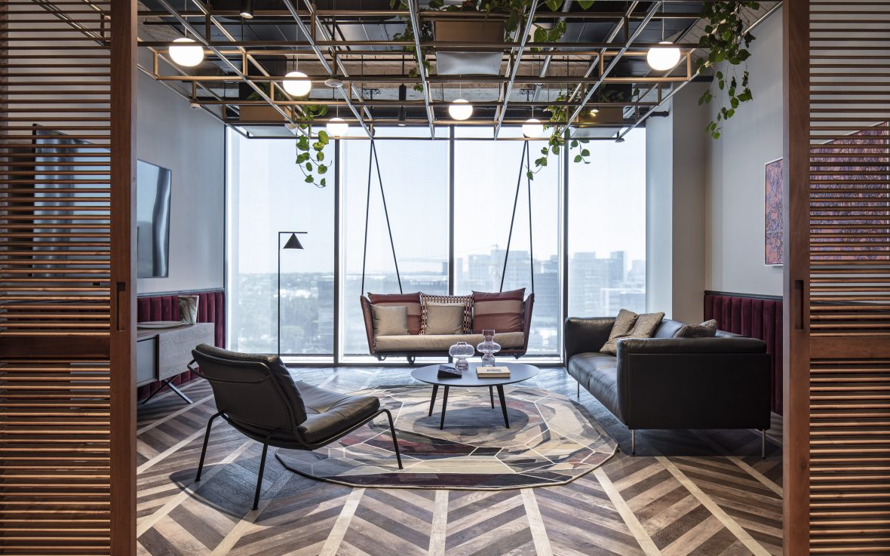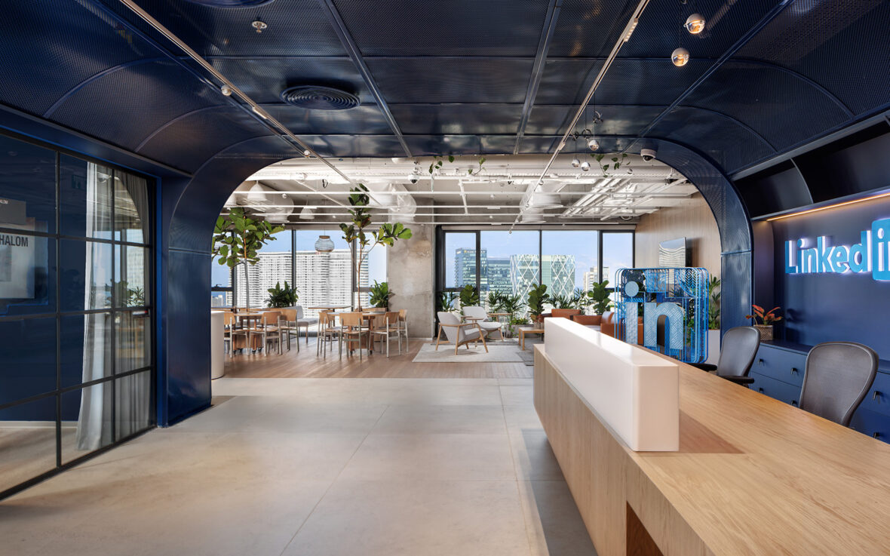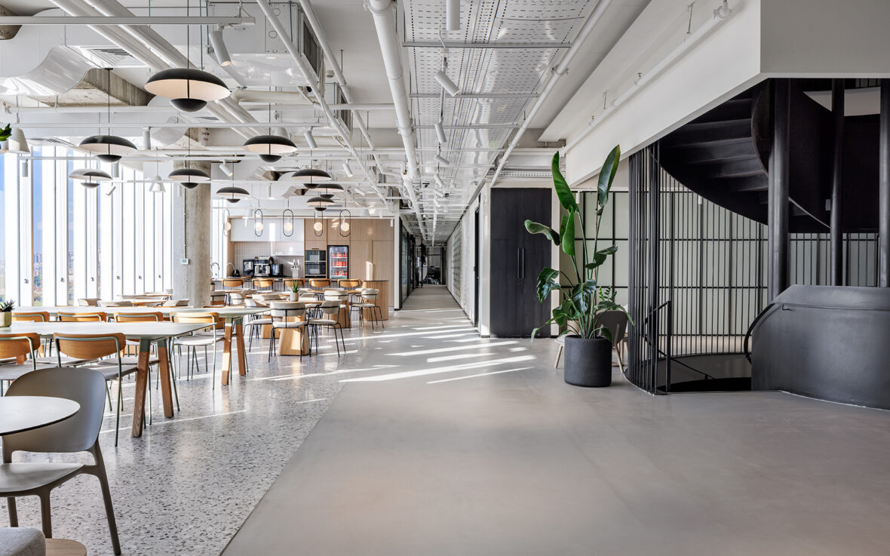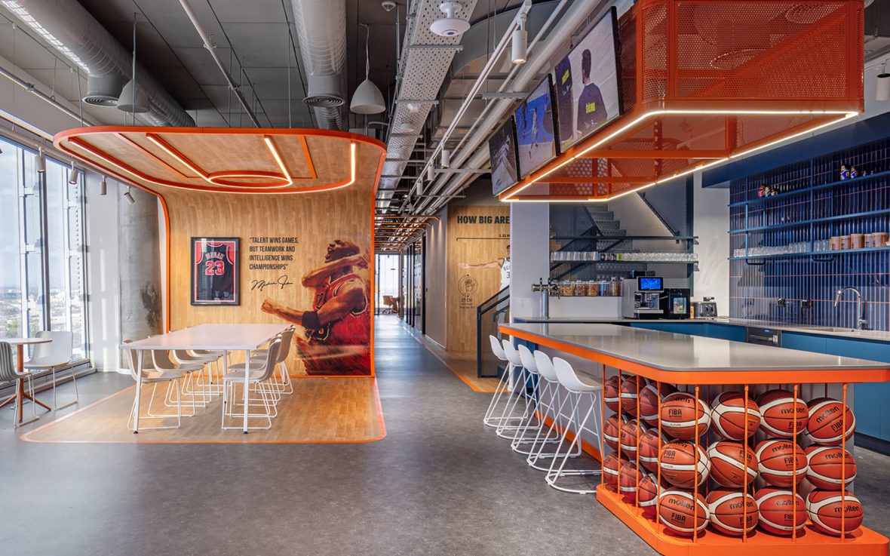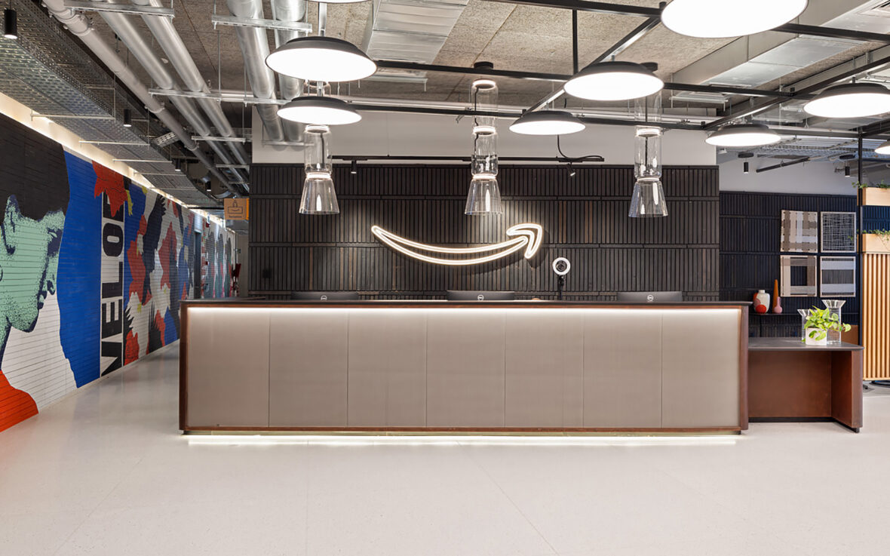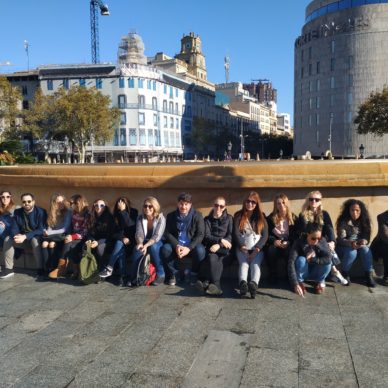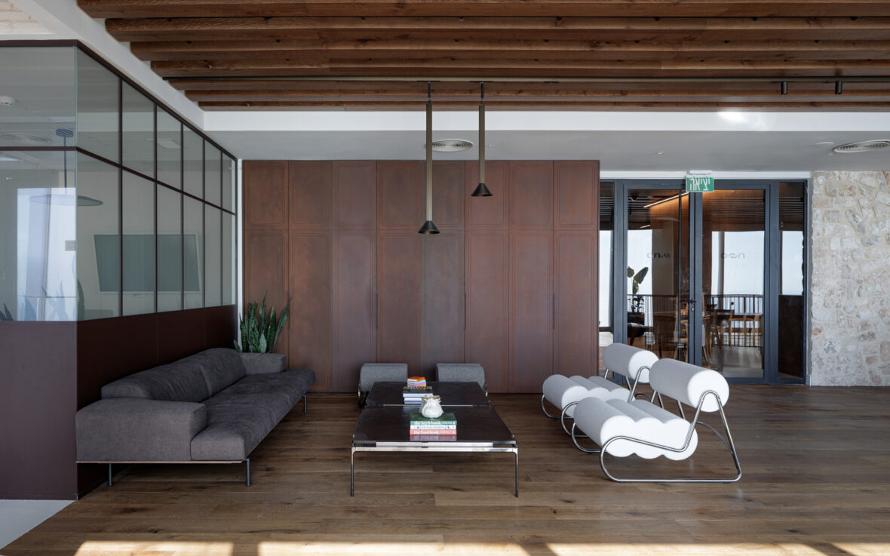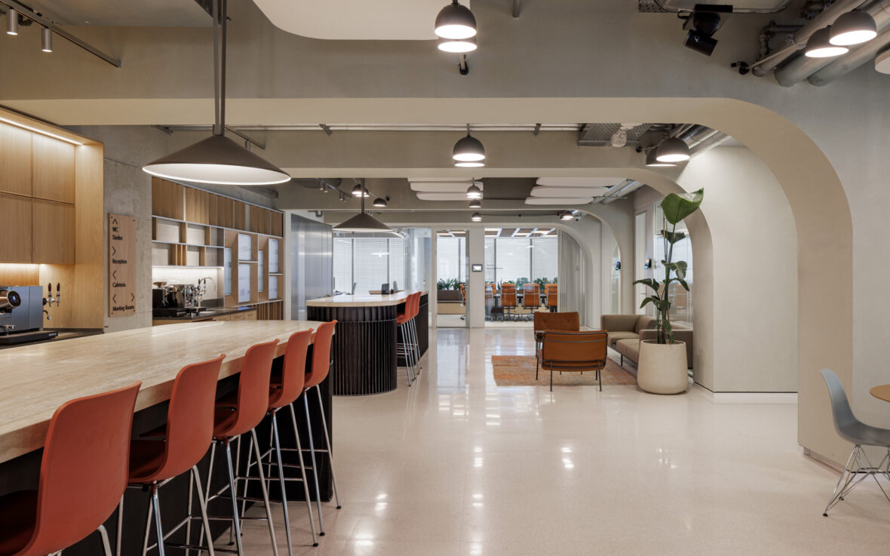The studio is a collective of 20 creative designers, architects,
architectural engineers who are the “wow makers”.

GindiStudio is managed by Architect Vered Gindi, a Graduate of the University of Toronto, Canada with a Masters of Architecture degree and an M.A degree in philosophy. She gained her vast experience working both …
our work flow
We create magical spaces which people love working in.
We break down the boundaries between various interior environments. We believe an intelligent design is a result
of research, dialogue with clients and stakeholders,
and a derivative of a team effort.
The Studio offers its variety of clients smart innovative solutions. It is about the combination between architecture, interior design, graphics, product design and advanced technology which ties it all together.
From parametric design, BIM technology, and 3D VR technologies- we develop concepts into reality, and unforgettable spaces.
Gindi Studio endorses the principles and objectives of work in BIM since 2017. The desire to be at the forefront of technology and the need to provide a complete architectural
solution for large scale projects, led the studio to replace the traditional 2d work methods with advanced online work methods according to the BIM principles.
The work in one central model enables effective dialogue between the planner and the consultants, while the project manager and client representative can monitor the process and the planning progress. The BIM planning process is characterized by a significant shortening of the timetables required to coordinate the planning while improving planning
quality and the control of schedules and budget.
That’s how we do it
Gindi Studio
is all about great passion to design!…
 We create magical spaces which people love working in.
We break down the boundaries between various interior environments. We believe an intelligent design is a result
of research, dialogue with clients and stakeholders,
and a derivative of a team effort.
The Studio offers its variety of clients smart innovative solutions. It is about the combination between architecture, interior design, graphics, product design and advanced technology which ties it all together.
From parametric design, BIM technology, and 3D VR technologies- we develop concepts into reality, and unforgettable spaces.
We create magical spaces which people love working in.
We break down the boundaries between various interior environments. We believe an intelligent design is a result
of research, dialogue with clients and stakeholders,
and a derivative of a team effort.
The Studio offers its variety of clients smart innovative solutions. It is about the combination between architecture, interior design, graphics, product design and advanced technology which ties it all together.
From parametric design, BIM technology, and 3D VR technologies- we develop concepts into reality, and unforgettable spaces.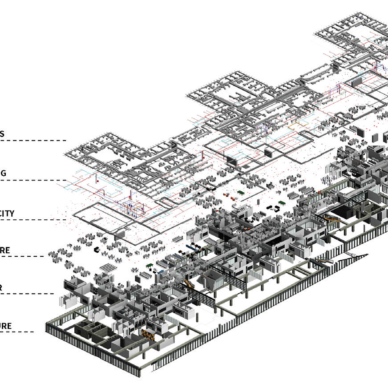
Gindi Studio
is all about great passion to design!…
clients recommend
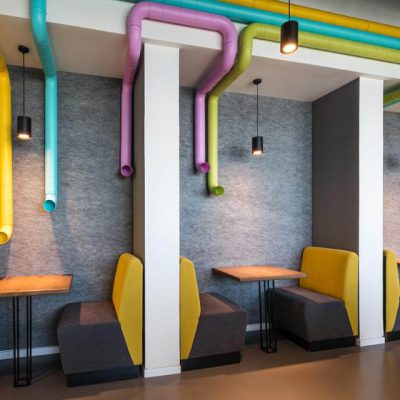


client name / work place
“Lorem ipsum dolor sit amet, consectetur adipiscing elit, sed do eiusmod tempor incididunt ut labore et dolore magna aliqua. Ut enim ad minim veniam, quis nostrud exercitation ullamco laboris nisi ut aliquip ex ea commodo consequat. Duis aute irure dolor in reprehenderit in voluptate velit esse cillum dolore eu fugiat nulla pariatur. Excepteur sint occaecat cupidatat non proident.”
client name / work place
“Lorem ipsum dolor sit amet, consectetur adipiscing elit, sed do eiusmod tempor incididunt ut labore et dolore magna aliqua. Ut enim ad minim veniam, quis nostrud exercitation ullamco laboris nisi ut aliquip ex ea commodo consequat. Duis aute irure dolor in reprehenderit in voluptate velit esse cillum dolore eu fugiat nulla pariatur. Excepteur sint occaecat cupidatat non proident.”
client name / work place
“Lorem ipsum dolor sit amet, consectetur adipiscing elit, sed do eiusmod tempor incididunt ut labore et dolore magna aliqua. Ut enim ad minim veniam, quis nostrud exercitation ullamco laboris nisi ut aliquip ex ea commodo consequat. Duis aute irure dolor in reprehenderit in voluptate velit esse cillum dolore eu fugiat nulla pariatur. Excepteur sint occaecat cupidatat non proident.”

